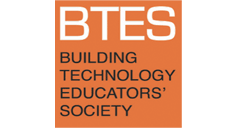Animate the Assembly
Abstract
Architects rely on drawings. We learn, teach, and communicate through drawing. We use them to tell the story that they are trying to tell. Over the history of architectural drawings, their definition encompasses a wide variety of approaches. As architects and educators, it is essential to draw from this variety of approaches to develop drawings that communicate as we want them to.
My research of technical drawings is shared with students in both building technology and studio classes to show them that their drawing explorations are rooted in a long history of creating drawings that illustrate technical and tactile information.
Teaching a lecture course is a design exercise. I teach Materials and Methods of Construction. I approach each class as if I am telling the students a story. I select two buildings that can be part of a story because of their similarities or differences, and I describe the projects in a wholistic way. Part of the story is the construction of the building, the construction assemblies and details.
There is a way to make the construction drawings even more engaging and accessible and that is through the use of animation. I use a combination of standard animation and stop-frame animation to describe building assemblies and details.
The other way that I use animation to teach the students about building assemblies is to have them create animations, the assignment is called Animate the Assembly. Rather than draw detailed plans and sections the students use detailed plans and sections to build a model that they use to create the animation.
Keywords: Pedagogy, Low-tech, Post-digital Animation, Technical Drawings
How to Cite:
English, M. K., (2021) “Animate the Assembly”, Building Technology Educators’ Society 2021(1). doi: https://doi.org/10.7275/btes.514
Downloads:
Download PDF
405 Views
117 Downloads

