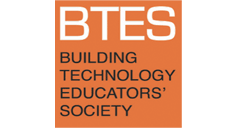FARNSWORTH REDUX; Reconsidering an Architectural Icon as a Passive Energy House
Abstract
To strengthen the tenuous interdisciplinary connection between aesthetic design, building construction, digital representation and architectural history, this project spans two semesters in the building technology curriculum to address these topics simultaneously. Based on the pedagogy of adapting an iconic building to today’s standards, students integrated passive energy strategies into a famous but energy-flawed building; in this case the Farnsworth House by Mies Van der Rohe. Mies designed the home with a preference for concept over comfort, so the large expanses of unshaded glass and minimal insulation make it a challenge to heat and cool the house. The overall assignment was to reconsider the house as a passive energy efficient building while being aesthetically sensitive to the home’s historic value.
Part One occurs in their Tech 1 course while learning about steel frame construction. Using historic details, they puzzled together the structural elements into a 3D digital model to understand the steel shapes, details and load paths. The second and third parts occur during the spring semester in the Tech 2 course on exterior envelope and passive energy systems. Part Two involved the design of a sun-shading device to control light on the south glass wall on specific dates while not disrupting the view sightlines and remaining sensitive to the design intent. Because the home’s envelope was designed with minimum insulation and very inefficient windows, Part Three asked students to dramatically increase envelope efficiency by improving the insulation R-values of the roof/ceiling and floor systems, as well as replacing the fixed windows with an efficient operable system. The extended project was capped with a digital color-rendered wall-section that brought together all three parts of the project in one comprehensive drawing.
How to Cite:
Griffen, C., (2021) “FARNSWORTH REDUX; Reconsidering an Architectural Icon as a Passive Energy House”, Building Technology Educators’ Society 2021(1). doi: https://doi.org/10.7275/ptw2-w008
Downloads:
Download PDF
739 Views
146 Downloads

