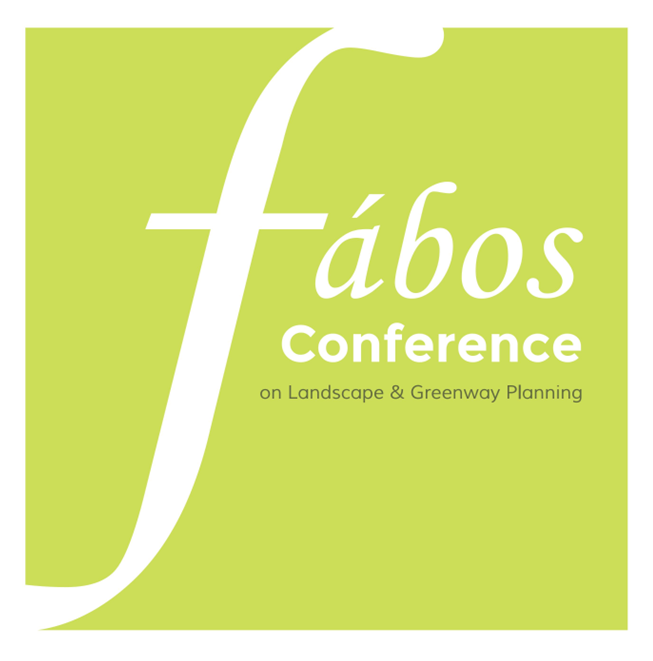The Landscape in Urbanism - A Historical View into the Future
- Eric Firley (University of Miami, School of Architecture)
- Frank Sleegers (University of Massachusetts Amherst, Department of Landscape Architecture and Regional Planning)
Abstract
In common literature the relationship between urban planning and landscape architecture has retrospectively often been described as an antagonistic one. The impression can be gained that only recent projects re-discover the importance of existing natural features as guiding design themes, and that earlier generations ignored them in favor of grand urban schemes. Architectural hardware against green software. Tabula rasa against incremental change. Starting from this hypothetical premise of two contradicting philosophies, the authors decided to dwell deeper into the historic context and to investigate how existing landscape systems have had a major impact on masterplan principles, informing a built reality that could otherwise have taken a different form and turn. In this study the focus therefore lays on interdependencies between the landscape and the architectural layers. On the background of ongoing buzzword discussions, the alleged practice of “Landscape Urbanism” is hence investigated as a historic constant and fundamental constituent of typo-morphological discourses. How can layers of natural systems relate and integrate with built structure, and what do these historic lessons mean for contemporary practice?
The authors will compare two landmark urban developments from the late 19th and early 20th century and investigate how different types of landscape and water infrastructures have been integrated in the urban form. The examples are Sarphatipark in Amsterdam (NL) and Spangen in Rotterdam (NL) (Firley and Grön 2013). The role of landscape systems in these developments will be assessed through the overlay and graphic comparison of contemporary aerial photos and topography plans (Google 2016) with predevelopment maps and plans including cadastral subdivisions (Amsterdam, 1914; Loman and Kalff 1876; Niftrik 1866; Sarphati 1862; Spangen 1900 and 1905; Steenhuis 2007; Verhagen 1915; Witkamp 1869).
Designers and planners – as the denomination suggests - cherish the idea that they are in full control of their work, and that one of their major tasks consists in surpassing administrative and economic hurdles for the conscious implementation of an original plan. It is an attitude that underpins the importance of blueprint-style principles to the expense of the openness of a collaborative process. Questioned for decades – prominently for example by
Rowe and Koetter in Collage City (Rowe and Koetter 1984) - it remains, despite its incompatibility with the current Zeitgeist, inherently attached to the “designer’s DNA”. One of its side effects, and the reason why the authors refer to it, is a biased way of evaluating urban history, interpreting the outcome of spatial transformations as the result of a consciously authored design intent much more than as the result of a complex mix of circumstances. Further specified to the discussion about landscape urbanism, this thesis raises the question to what extent the impact of natural features on urban planning might have been downplayed for projects that occurred in periods that are not primarily known for their environmental agenda. Could it hence be enlightening to practice a reading of 19th and 20th century urban projects that focuses on natural layers, rather than on transportation, housing or sanitation as the era’s “official” planning priorities? More importantly, could the results of such a reading inform our contemporary practice of urban and environmental design?
In order to provide first answers to these questions, the authors decided to analyze and compare two historic projects that promise to address the abovestated problematic in a conclusive way. The fact that both are situated in the Netherlands and associated with water issues is an unintended and potentially misleading coincidence. It does however hint to the probability of a correlation between the prevalence of specific landscape layers in urban form on the one hand, and the degree of importance of these layers for the territory’s survival and prosperity, on the other. In the case of the Netherlands, this condition is summarized by the country’s low datum, partially situated underneath sea level and therefore prone to flooding.
Critical for the understanding of this paper is the fact that the analysis focuses exclusively on the persistence of landscape features over time, bridging longterm transformation processes from one development phase to the other. The authors did not endeavor to assess and compare landscape and green features in general.
Keywords: greenways, landscape, urbanism, history, Sarphatipark, Spangen
How to Cite:
Firley, E. & Sleegers, F., (2016) “The Landscape in Urbanism - A Historical View into the Future”, Fábos Conference on Landscape and Greenway Planning 5(1). doi: https://doi.org/10.7275/fabos.652
Downloads:
Download PDF
396 Views
107 Downloads
